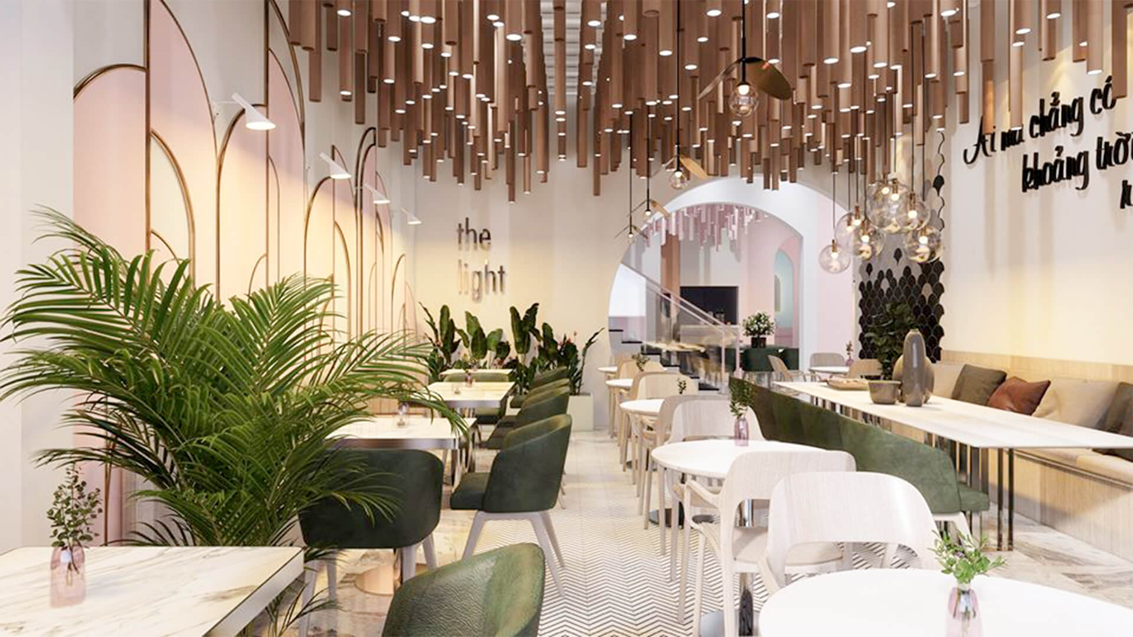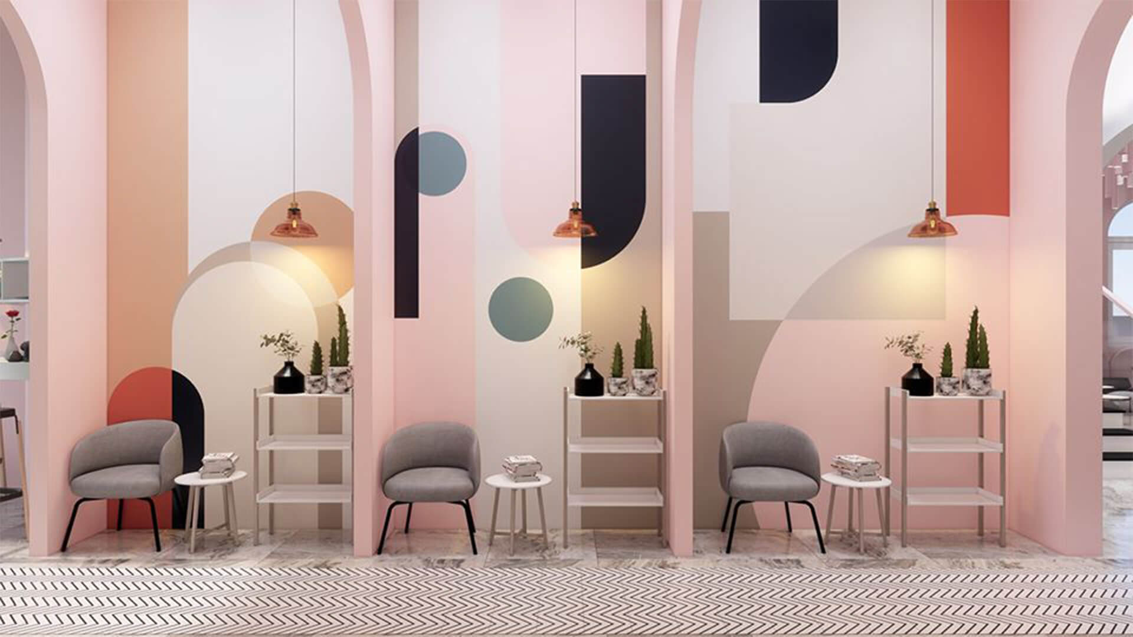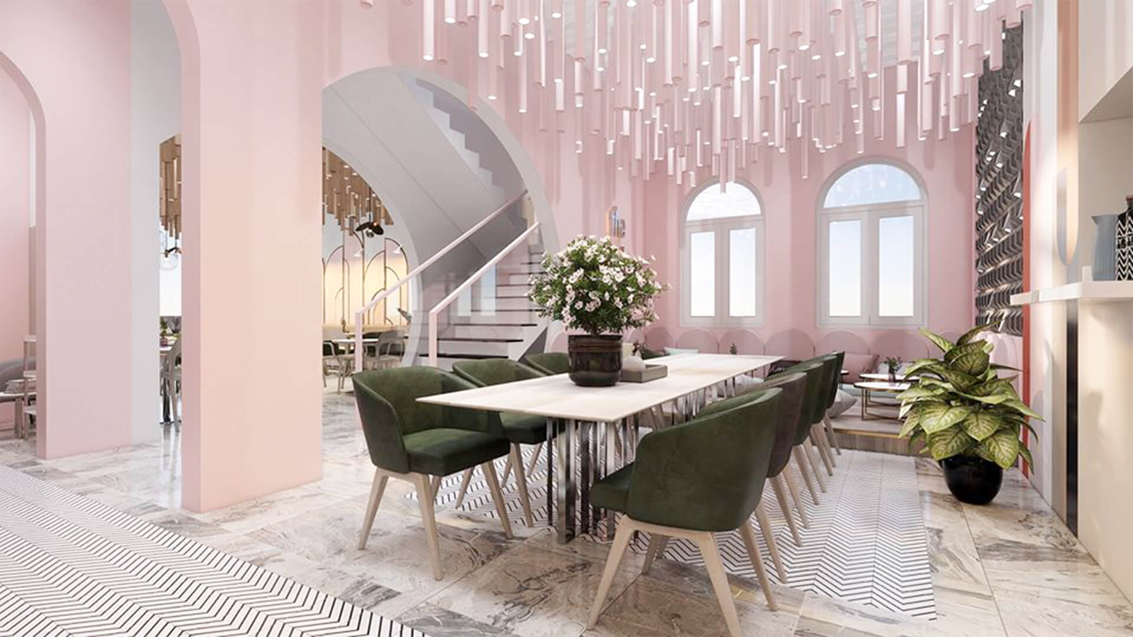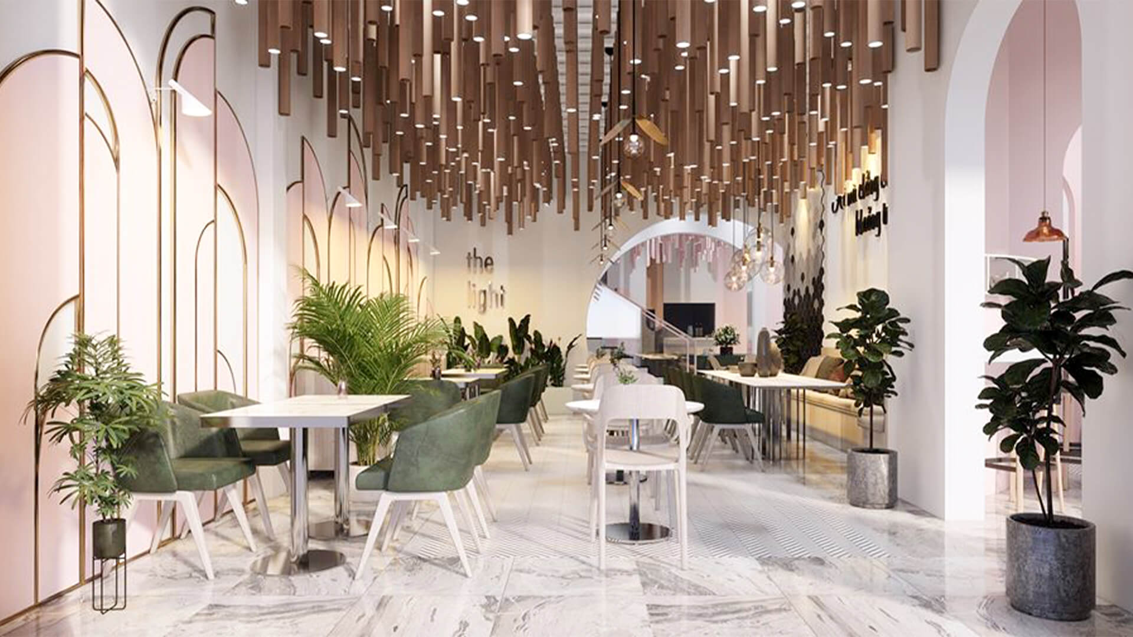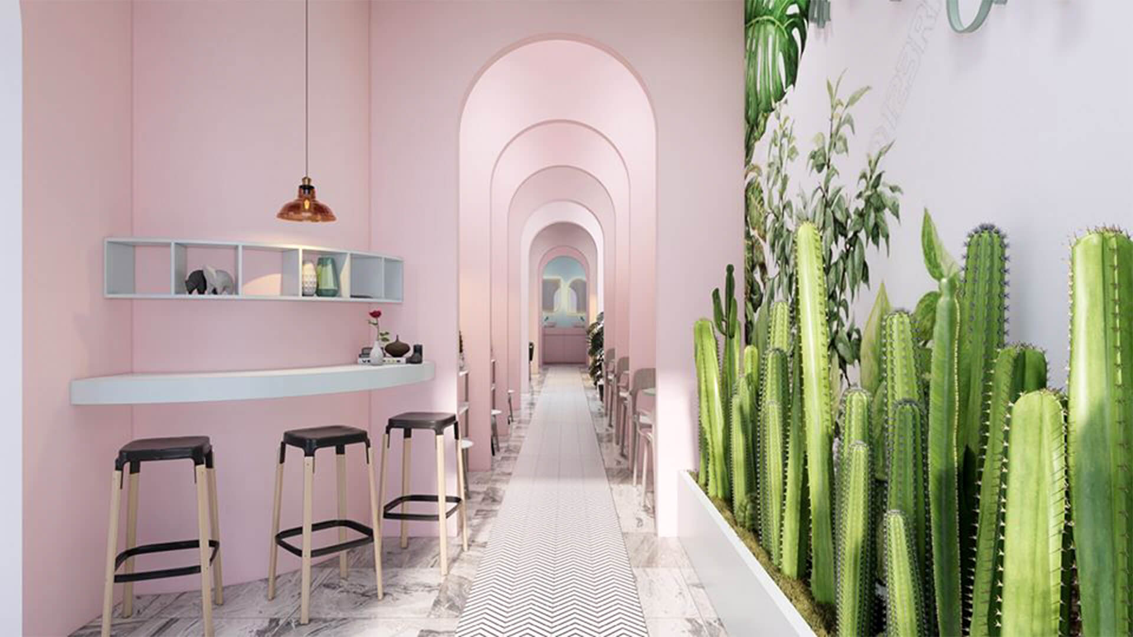Cafe O.
Information
We are thrilled to present you with a sneak peek of our latest bespoke project: a stunning café. Before our client commenced construction, we created an interior rendering to visualize how the café would look once completed. Our client provided us with all the necessary project details, and the results are simply breathtaking!
With the help of this 3D representation, we were able to meticulously plan every detail of the café. From tile choices to decorative elements, each aspect was studied with precision to create a space that is both functional and aesthetically pleasing.
Information
This interior rendering allowed our client to make informed decisions and collaborate closely with their construction team, ensuring optimal execution. We are confident that this café will become a true #crowdpleaser.
Feel free to reach out to us if you would like to learn more about our construction process or if you have any questions about our services. We are here to assist you and would be delighted to help. #bespokecafe #interiorrendering #constructionprocess
| Date | September 2022 | Location | Morocco | Customer | O. O. |
| Cost | - | Surface | 720m2 | Category | Coffee |

