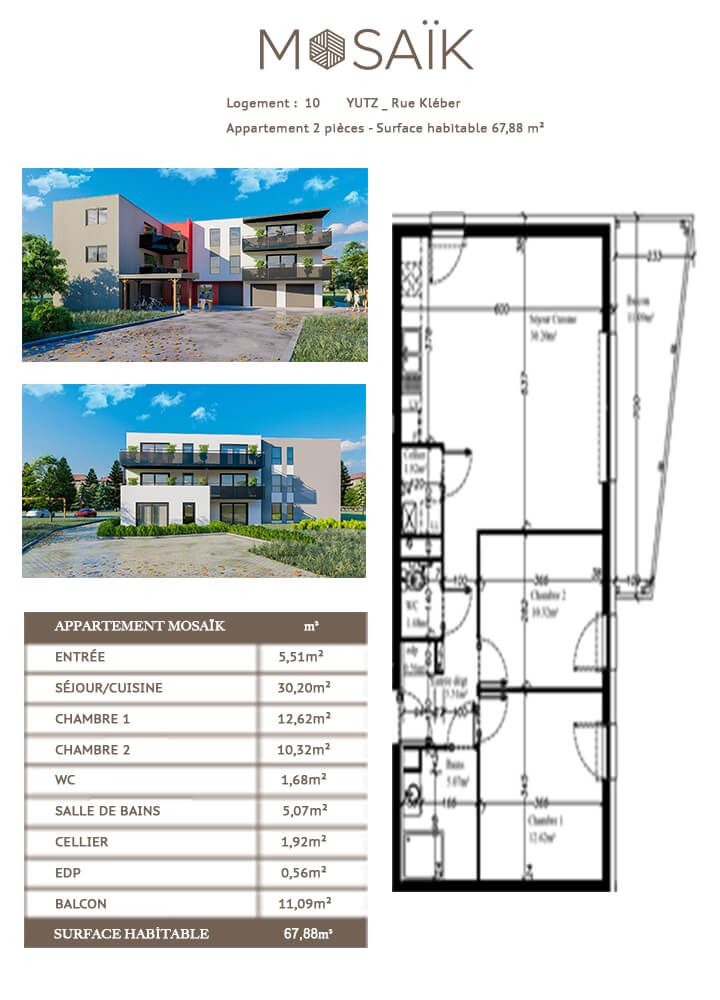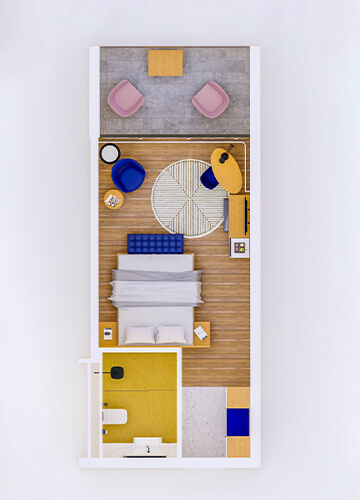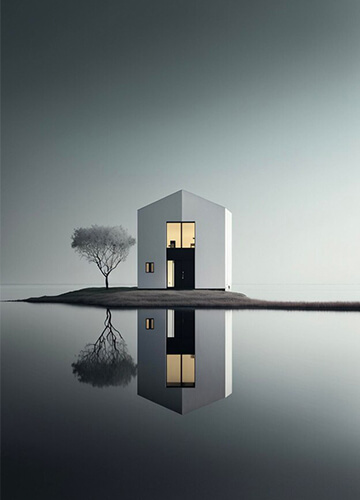Plan 2d
Introducing our 2D Plan service, offering detailed floor plans for each level of your building.
Our 2D Plan service provides you with accurate and comprehensive floor plans that showcase the layout, dimensions, and features of each floor. Whether you’re working on a residential, commercial, or mixed-use project, our team of skilled designers will create professional and visually appealing 2D plans that meet your specific requirements.
We understand the importance of clear and detailed floor plans in conveying the spatial arrangement and flow of a space. Our experts utilize advanced design software to create precise 2D plans that accurately represent the rooms, corridors, entrances, and other key elements of each floor. We take into account factors such as scale, measurements, and architectural features to ensure accuracy and clarity.
Our 2D plans are not only valuable for architectural and design purposes but also serve as essential communication tools for stakeholders, contractors, and potential buyers or tenants. They provide a comprehensive overview of each floor, helping to visualize the spatial organization and aiding in decision-making processes.
Whether you require 2D plans for residential units, office spaces, retail areas, or any other type of floor layout, our team will work closely with you to understand your needs and deliver high-quality plans that meet your specifications.
Contact us today to learn more about our 2D Plan service and how we can assist you in creating detailed floor plans for each level of your building. We are committed to providing you with accurate and visually appealing plans that effectively communicate the design and layout of your project.
Efficient Project Workflow for Exceptional Result
Submit All Project Documents
Kindly send us all the relevant project documents for a thorough review and analysis.
Fast and Free Project Evaluation
We will carefully examine your project and provide you with a prompt and complimentary response.
Demo Delivery upon Approval
After receiving your approval, we will promptly commence the project and send you a demo for your review.
Payment and Final Delivery
Upon your approval of the project, make the payment and receive the final version of the deliverables.
Our Other Services




